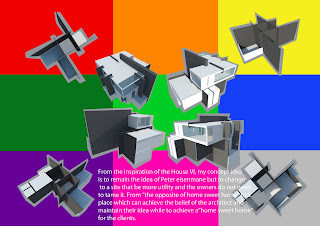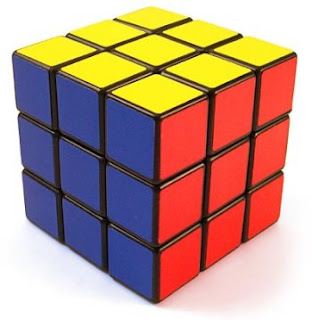Sunday, 23 October 2011
final:)
interactive pdf
http://www.mediafire.com/?tp3ms6p1w8twtp9
printed pdf
http://www.mediafire.com/?8o8k7y2d0dy8q52
flash
http://www.mediafire.com/?gr8b4pptmwalefm
As the sketch up file is too big to upload to google warehosue
I have uploaded to mediafile upload server
http://www.mediafire.com/?ffb0w85ffxxefu1
Sunday, 9 October 2011
Week 10 – Tasks for Studio and Independent Study for Week 11
Sunday, 25 September 2011
Week 9 – Tasks for Studio and Independent Study for Week 10
From the inspiration of the House VI, my concept idea is to remain the idea of Peter Eisenman but to change to a site that be a more utility and the owners do not need to tame it. From "the opposite of home sweet home" to a place which can achieve the belief of the architect and maintain their idea while to achieve a "home sweet home" for the clients. The important of maintaining of the architect is important but at the same time, if the site does not suit the and appreciate the clients needs. The site will not be successful no matter how beautiful the site is.

House II is designed by Eisenman’s latching onto the idea of the magazine as both a vertical and horizontal element. As a result the house becomes a series of nesting Ls of air. This house still relies upon the 3x3x2 grid though. It looks like a two-level tic-tac-toe game. The house’s structure is 16 vertical posts – four on each side and four in the middle. 2-3-9-16. It becomes a 9 square grid on the outside which, when imposed onto the exterior, shows a division of space into three magazines. - http://cypresstrees.blogspot.com/2007/11/house-2.html
Sunday, 18 September 2011
Week 7 – Tasks for Studio and Independent Study for Week 8
Final PDF
Sunday, 11 September 2011
Independent Study - Peter Eisenman House VI
Draft Render
Research Text
1. Study the Works of Peter Eisenman? Why?! Rossi, AdrianaNexus Network Journal, 1999, Vol.1(1), p.65-74 [Peer Reviewed Journal] |
Patin, Thomas
Journal of Architectural Education (1984-), Nov., 1993, Vol.47(2), p.88-100 [Peer Reviewed Journal]
Re-inventing
We will be inventing the building with by changing the styles and feeling of the site. This building seems to composed with few simple strucutres but this is actually more complicated than that. So by re inventing the site, we will be showing the complication of the building to the viewers in order to give them an idea of how the building is structured.
Sunday, 21 August 2011
Final
The instruction of the markers box
Posters
The video of the markers box
Reference:
Environment
1. Metal railroad bridge, Google 3Dwarehouse created by J-m@n uploaded on November 30, 2007, last accessed 20 Aug 2011
2. "set tree 3D":Willow, Google 3Dwarehouse created by peepe uploaded on November 21, 2008, last accessed 16 Aug 2011
3. Desert Mountain with Oasis Google 3Dwarehouse created by BTM uploaded on March 31, 2007, last accessed 16 Aug 2011 Sunday, 14 August 2011
Week 4 Task and Week 5 Independent Task
Through out the entire graphic art of I.M.Pei, it carries out a tight connection between himself and the pyramid of the Louvre Museum. The site itself is located on the top of his head which represents that the idea of the site came from him. The reason for him not covering on the top of his head but in front of him is because he owes the idea and the design on the building. The black and white layout can emphasises the simple structure that is used for the site instead of being focus on the surrounding and materials of it owns. The texts of the entire graphic art are white because it can stand out from the dark background.
Draft
Sunday, 7 August 2011
box idea
my idea it to have a rubik's cube as a box for the viewers.
the top level of the six markers will be remained the same which the bottom half level will be twisted into other markers.
the top level of the six markers will be remained the same which the bottom half level will be twisted into other markers.
Week 3 Task and Week 4 Independent Task
6 Draft Images with markers box
The 16 final markers
Augmented Reality Video that inspired me
Draft markers
Sunday, 31 July 2011
Week 2 – Tasks for Studio and Independent Study for week 3
Subscribe to:
Posts (Atom)




















































